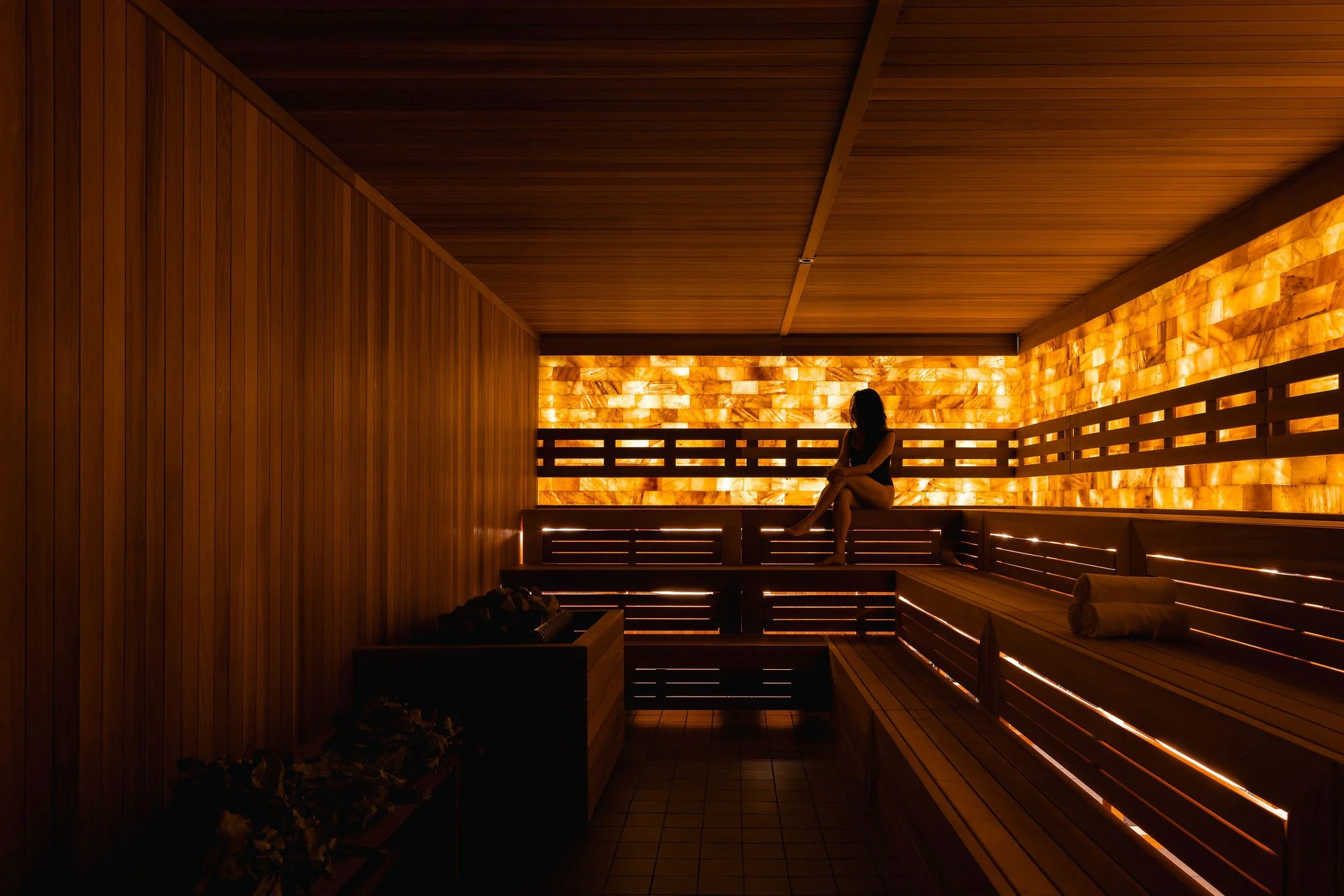
AETHER HAUS
Location: 1768 Davie St, Vancouver, BC
Year: 2025
Services:
General Contracting
Custom Millwork
Overview
Aether Haus is unlike any other cold plunge experience in Vancouver. Where most spa concepts focus on individual tubs and self-guided exposure, this space offers a group-oriented journey led by a dedicated wellness coach who guides users through breathwork, hot-cold exposure, and body awareness.
Team Pacific was brought on as the General Contractor for Aether Haus, working alongside the teams at CMG Construction Services and Karina Hamman Creative to build the first of it’s kind wellness experience in Vancouver.
Project Challenges
Delivering a concept this unique meant navigating uncharted territory:
A dispersed consultant team, with designers and professionals based out of province
Health compliance hurdles with vague guidance from Vancouver Coastal Health
Accessibility requirements for cold plunge spaces - a category the city had never fully defined
Material performance in high-moisture areas
First-of-its-kind installation, including craning pools through removed glazing on busy Denman Street
Our Approach
Proactive Communication
Rather than rely on slow-moving email chains, we utilized our weekly cross-party calls to talk through issues in real time. This helped close gaps between design intent, code requirements, and build execution.
Code Navigation & Health Compliance
This type of business model is fairly new ground in the city, and Vancouver Coastal Health’s spa guidance was limited, so we:
Developed internal wellness compliance checklists
Guided the client through posting rules, procedures, and operational signage
Ensured non-slip surfaces, visible clocks, and safe circulation around the plunge areas
Supported the creation of a formal pool operations plan for city approval
Material & Flow Intelligence
By observing how guests move through the space - from sauna to cold plunge to lounge - we’re building smarter, more intuitive spa layouts. This learning is already informing upcoming builds, where we’re able to identify certain areas that require specific material selections for durability and longevity.
Noteworthy Features
Large-format commercial sauna with a Himalayan salt wall (requiring mid-build ventilation changes to prevent overheating)
Textured rock wall, crafted with styrofoam and drywall mud for dramatic visual impact
Craned-in plunge pools, requiring full Denman Street shutdown and glazing removal
What We're Proud Of
“This project was full of firsts for Vancouver at large. From wrangling out-of-province consultants to solving accessibility compliance creatively, our team leaned into every challenge with care and clarity. We learned a lot — and we’re taking those lessons forward as we help shape the next generation of wellness spaces in Vancouver.”
Photos: Brett Ryan Studios
















