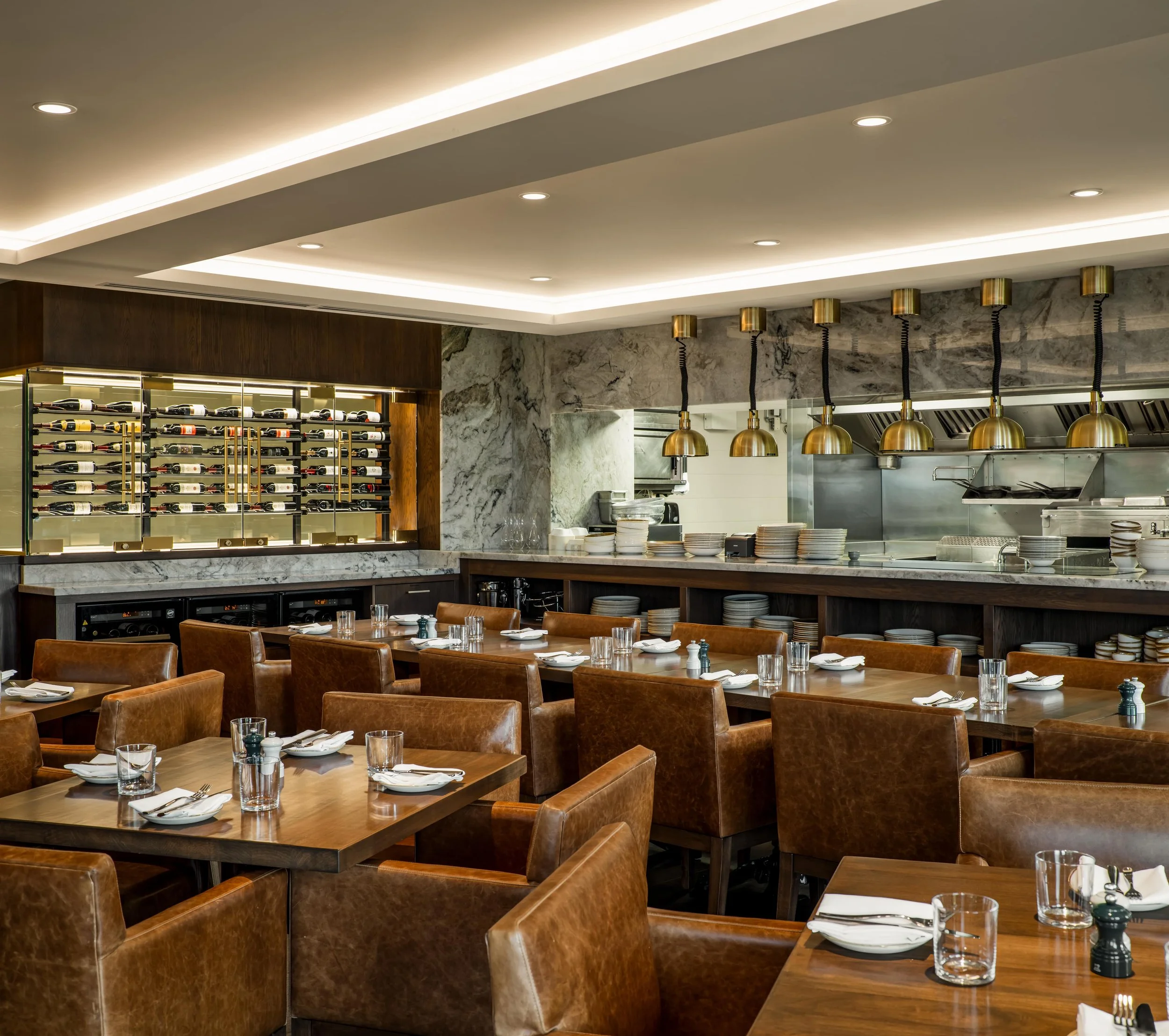
THE GRILL AT CAPILANO GOLF COURSE
Location: West Vancouver, BC
Year: 2025
Services:
Construction Management
General Contracting
Custom Millwork
When Capilano Golf & Country Club decided it was time to bring their Grill back to life post-COVID, they turned to Pacific and the team at RAW Interior Design for a complete transformation. The previous grill space - closed during the pandemic and repurposed temporarily as a pro shop - had long been the subject of member dissatisfaction due to its layout and design. With pressure mounting from club members, this renovation carried high expectations, a tight timeline, and the added challenge of executing construction within an operational and prestigious golf club.
Pre-Construction Planning
This project was defined by the depth and intensity of its pre-construction phase. A complex design process unfolded over several months as the club’s board worked to ensure the space would serve both its functional and experiential goals. Our team worked closely with the club from the start, planning around everything from seasonal access to structural sequencing and safety logistics. This collaboration paid off: when construction began, we hit the ground running with a clear roadmap, saving both time and money throughout the process.
Structural & Code Compliance Challenges
A key objective was to completely open the floor plan - removing posts to create an unobstructed space. To do that, we had to shore up two levels of the existing wood-frame clubhouse, all while keeping the facility open and accessible. For over two months, our team worked meticulously through:
Setting up engineered shoring and hoarding to isolate construction zones
Installing new steel beams and footings
Cutting and re-pouring the slab
Rebuilding within extremely tight tolerances - right under active guest spaces
As part of a city-mandated fire code upgrade, we also had to fully fire-rate the ceiling and create fire separation in hard-to-access walls and structural cavities. After close collaboration with West Vancouver’s inspectors, we proposed a pivot from rigid insulation to spray foam, delivering not only better coverage but also saving the client $30,000.
Design-Driven Execution
This was more than a structural overhaul - it was a design-forward renovation with a hospitality lens. Signature features included:
A new sunken bar that required cutting 7" into the slab - made even more complicated by an unexpected bedrock obstruction. We immediately mobilized a crew to jackhammer and blast it out within a week, minimizing delays.
Barrisol ceiling system (a new-to-Canada product): A stretch fabric ceiling designed to dampen sound transfer from the upstairs banquet space while concealing speakers, sprinklers, and AV components in a seamless finish
Extensive oak millwork, including curved planters, detailed wall paneling, and complex scribing around original brick elements
Custom wine display and cooling unit, integrated with precision into our millwork
Stacking glass doors leading to the patio - custom detailed with matching mullions to maintain the heritage building’s aesthetic
Operational Coordination
With the club open 24/7, maintaining safe, clear public zones while executing a major renovation was no small feat. We planned for:
Staged material deliveries and crane days
Navigating around changerooms and member areas
Isolating active work zones from guest access with smart, aesthetically pleasing hoarding and clear signage
Maintaining professional conduct and cleanliness at all times - a priority in a member-driven environment
We also respected the club’s pre-set event calendar, coordinating construction activities around seasonal timelines and member expectations.
Results & Reflections
Despite the complexity, the project was completed with just a 10-day delay — a notable achievement given the scale, existing conditions, and site access limitations. The final result?
Significantly under budget
Only 10 days behind schedule
Rave reviews from the board, general manager, and club members
A standout example of high-pressure execution, with zero compromise on quality
What We’re Proud Of
“This was a high-stakes renovation with a lot of eyes on the outcome. From the earliest planning sessions to the final walkthrough, our team and trades brought a level of professionalism, care, and craft that really stood out. We’re proud of the end result - and proud to have earned the club’s trust for future projects.”
Photos: Upper Left Photography















